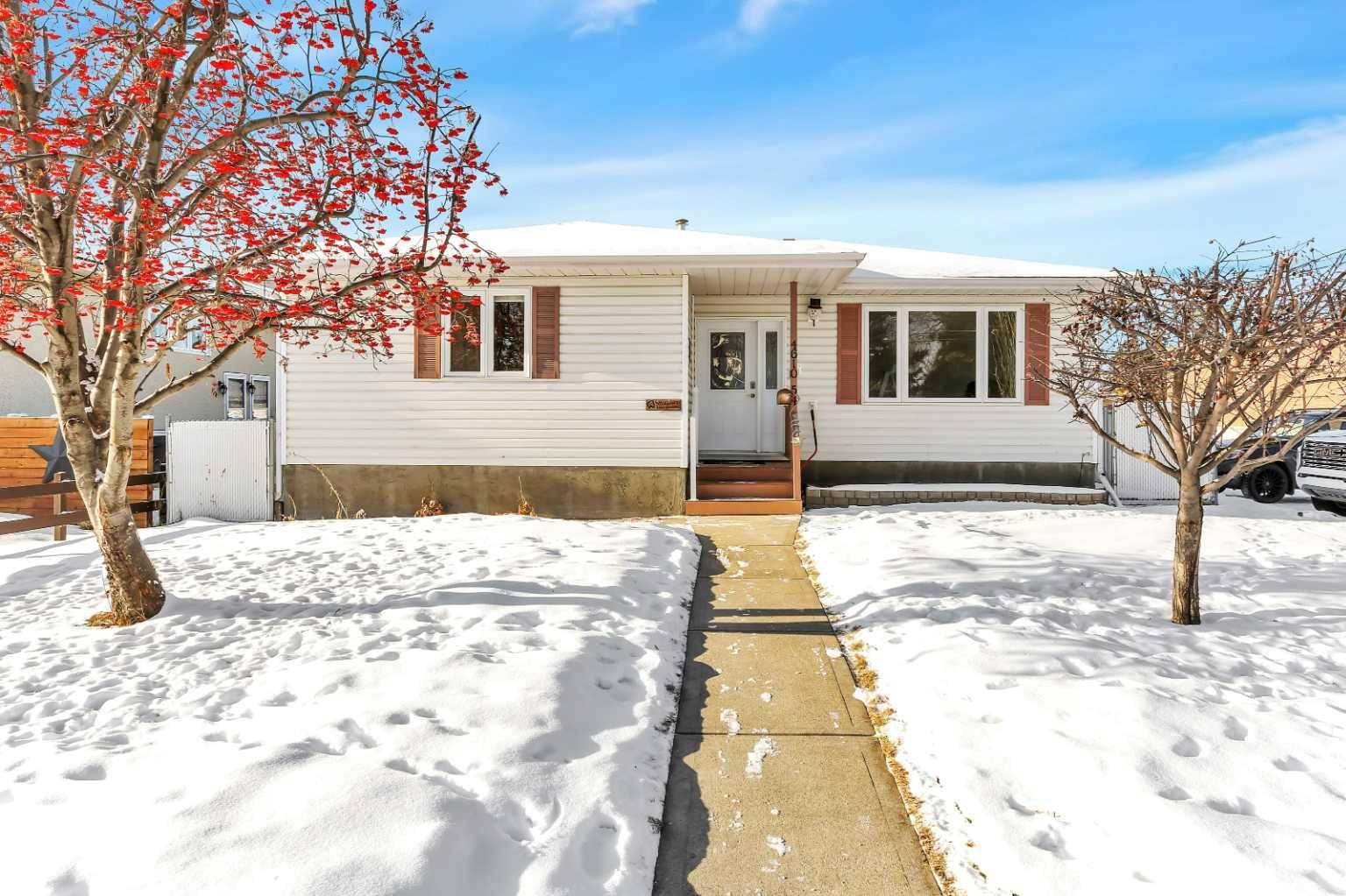For more information regarding the value of a property, please contact us for a free consultation.
4610 54 ST Ponoka, AB T4J1J4
Want to know what your home might be worth? Contact us for a FREE valuation!

Our team is ready to help you sell your home for the highest possible price ASAP
Key Details
Sold Price $360,000
Property Type Single Family Home
Sub Type Detached
Listing Status Sold
Purchase Type For Sale
Square Footage 1,030 sqft
Price per Sqft $349
Subdivision Central Ponoka
MLS® Listing ID A2185027
Sold Date 01/22/25
Style Bungalow
Bedrooms 3
Full Baths 2
Year Built 1996
Annual Tax Amount $3,066
Tax Year 2024
Lot Size 10,227 Sqft
Acres 0.23
Property Sub-Type Detached
Source Central Alberta
Property Description
This beautifully maintained bungalow is move-in ready and sure to impress! Inside, a freshly painted interior and recently professionally cleaned carpets complement the clean, open floor plan. Perfectly designed for empty nesters or seniors, this home offers the convenience of main-floor living, and also has a fully finished basement.
The well-appointed kitchen features ample cupboard and counter space, a corner pantry for additional storage, and an adjacent dining room perfect for hosting family and friends. Enjoy the abundance of natural light streaming through the main floor windows, all replaced in 2018. The primary bedroom boasts new vinyl plank flooring (2022), a walk-in closet, and access to the spacious full bathroom. The sought-after main-floor laundry, conveniently converted from a den/office, ensures easy accessibility. For added versatility, there's also a second laundry room on the fully finished lower level.
The basement, complete with in-floor heating, provides two additional bedrooms and flexible space for a family room, hobbies, or extra storage. Thoughtful upgrades include a new exterior door (2018), west-facing roll-down shutters (2019) for enhanced energy efficiency and privacy, and new shingles on both the house and garage (2016).
Situated on a generous 50' x 208' lot, the fenced backyard offers ample space for gardening and outdoor activities with the additions of a gazebo, storage shed and a firepit. The composite deck and front step add a low-maintenance touch, while the oversized detached 24'x 28' garage and spacious RV parking make this property as practical as it is appealing.
Ideally located near downtown and recreational facilities, this home combines comfort, convenience, and thoughtful upgrades—all at an affordable price. You won't want to miss this opportunity; it's move-in ready and won't last long!
Location
Province AB
County Ponoka County
Zoning R4
Direction E
Rooms
Basement Finished, Full
Interior
Interior Features See Remarks
Heating Forced Air
Cooling None
Flooring Carpet, Laminate, Vinyl Plank
Appliance See Remarks
Laundry Main Level
Exterior
Parking Features Double Garage Detached
Garage Spaces 2.0
Garage Description Double Garage Detached
Fence Fenced
Community Features Golf, Pool, Schools Nearby, Shopping Nearby, Sidewalks, Street Lights, Tennis Court(s), Walking/Bike Paths
Roof Type Asphalt Shingle
Porch See Remarks
Lot Frontage 50.5
Total Parking Spaces 2
Building
Lot Description See Remarks
Foundation Poured Concrete
Architectural Style Bungalow
Level or Stories One
Structure Type Wood Frame
Others
Restrictions None Known
Tax ID 56562261
Ownership Private
Read Less



