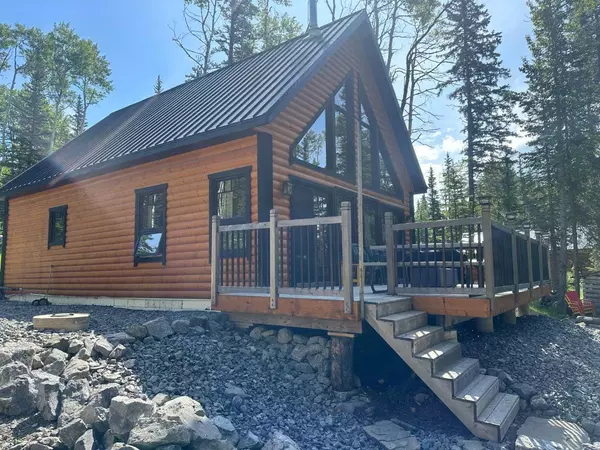For more information regarding the value of a property, please contact us for a free consultation.
469 PINE MARTIN DR Nordegg, AB T0M 2H0
Want to know what your home might be worth? Contact us for a FREE valuation!

Our team is ready to help you sell your home for the highest possible price ASAP
Key Details
Sold Price $485,000
Property Type Single Family Home
Sub Type Detached
Listing Status Sold
Purchase Type For Sale
Square Footage 1,059 sqft
Price per Sqft $457
MLS® Listing ID A2146176
Sold Date 07/06/24
Style 1 and Half Storey,Acreage with Residence
Bedrooms 3
Full Baths 1
Half Baths 1
Year Built 2007
Annual Tax Amount $3,242
Tax Year 2024
Lot Size 1.000 Acres
Acres 1.0
Property Sub-Type Detached
Source Central Alberta
Property Description
If you are looking for your cabin in the Mountains, then look no further. Located in the North Nordegg subdivision, this quaint, well cared for cabin is awaiting your family. After enjoying the great outdoors, your family can dine either in the dinette or out on the large deck that offers privacy and access to your firepit area. Plenty of room for your family or guests in this 3 bedroom cabin with a good sized main bath and a 2 piece ensuite off of the primary bedroom. The kitchen has a welcoming feel and offers plenty of cupboard and counter space. There is even an in house laundry room for your convenience. The warmth of wood embraces this house and the central focal point of the woodstove adds to the ambience. Heated with 1000L propane tank, a 1200 gallon cistern and 2000 g septic tank, this property allows you the convenience of home. Hot water on demand, water softener and vacuum system. Oh wait....and a good sized shed to store your toys!
Location
Province AB
County Clearwater County
Zoning NLR
Direction SW
Rooms
Other Rooms 1
Basement See Remarks
Interior
Interior Features Ceiling Fan(s), High Ceilings, See Remarks, Wood Windows
Heating Forced Air, Propane, Wood Stove
Cooling None
Flooring Wood
Fireplaces Number 1
Fireplaces Type Living Room, Wood Burning Stove
Appliance Gas Stove, Microwave Hood Fan, Refrigerator, Washer/Dryer, Window Coverings
Laundry In Hall
Exterior
Parking Features Off Street
Garage Description Off Street
Fence None
Community Features Fishing, Golf, Lake, Walking/Bike Paths
Utilities Available Electricity Connected, Propane, See Remarks
Roof Type Metal
Porch Deck
Building
Lot Description Many Trees, See Remarks, Treed, Wooded
Foundation See Remarks
Sewer Holding Tank
Water Cistern
Architectural Style 1 and Half Storey, Acreage with Residence
Level or Stories One and One Half
Structure Type Wood Frame,Wood Siding
Others
Restrictions Utility Right Of Way
Tax ID 84293097
Ownership Private
Read Less



