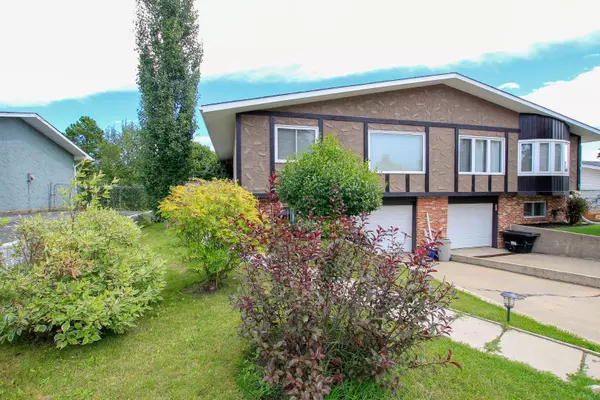For more information regarding the value of a property, please contact us for a free consultation.
7 Eagle RD Lacombe, AB T4L 1R3
Want to know what your home might be worth? Contact us for a FREE valuation!

Our team is ready to help you sell your home for the highest possible price ASAP
Key Details
Sold Price $322,000
Property Type Single Family Home
Sub Type Semi Detached (Half Duplex)
Listing Status Sold
Purchase Type For Sale
Square Footage 1,040 sqft
Price per Sqft $309
Subdivision Fairway Heights
MLS® Listing ID A2135527
Sold Date 06/05/24
Style Acreage with Residence,Bi-Level,Side by Side
Bedrooms 3
Full Baths 2
Half Baths 1
Year Built 1976
Annual Tax Amount $2,392
Tax Year 2023
Lot Size 4,440 Sqft
Acres 0.1
Property Sub-Type Semi Detached (Half Duplex)
Source Central Alberta
Property Description
FULLY DEVELOPED 3 BDRM, 3 BATH SEMI DETACHED BI-LEVEL ~ ATTACHED GARAGE ~ RENOVATED FROM TOP TO BOTTOM ~ Landscaped front yard welcomes you ~ The foyer features a glass accented door, raised ceilings and a chandelier ~ Open concept main floor layout complemented by vinyl plank flooring and a white washed tongue and groove ceiling with rows of recessed lighting ~ The stunning kitchen features an abundance of soft close cabinets, endless Caesarstone quartz countertops including a massive island with a eating bar, undermount sink and pendant lights above, subway tile backsplash that extends to the ceiling, a second undermount sink with a window above, upgraded stainless steel appliances (Electrolux Duel Fuel Convection Range, KitchenAid French door fridge), and opens to the dining space with a large west facing window offering tons of natural light ~ The spacious primary bedroom can easily accommodate a king size bed plus multiple pieces of large furniture, has a large walk in closet and a 2 piece ensuite with a vessel sink, Caesarstone quartz countertops and subway tile backsplash ~ Additional bedroom located next to the 4 piece main bathroom with an oversized Caesarstone quartz vanity, extensive subway tile, vessel sink, gold facets and built in linen shelving ~ The fully finished basement with large above grade windows offers a generous size family room with barn wood accents, 3rd bedroom, 3 piece bathroom with a tiled shower, and a bonus room/flex space with front load laundry pair that could work as a home office, guest space or den ~ 13 x 18 attached garage is insulated ~ The private backyard is landscaped with mature trees, shrubs and perennials, has a garden shed and a side patio area just off the front door with garden beds ~ Located close to schools, multiple parks and playgrounds with easy access to shopping and all other amenities.
Location
Province AB
County Lacombe
Zoning R2
Direction W
Rooms
Other Rooms 1
Basement Finished, Full
Interior
Interior Features Kitchen Island, Open Floorplan, Pantry
Heating Forced Air, Natural Gas
Cooling None
Flooring Carpet, Vinyl
Appliance Dishwasher, Microwave, Refrigerator, See Remarks, Stove(s), Washer/Dryer
Laundry In Basement
Exterior
Parking Features Concrete Driveway, Heated Garage, Single Garage Attached
Garage Spaces 1.0
Garage Description Concrete Driveway, Heated Garage, Single Garage Attached
Fence Fenced
Community Features Park, Playground, Schools Nearby, Shopping Nearby
Utilities Available Electricity Connected, Natural Gas Connected
Roof Type Asphalt Shingle
Porch Patio
Exposure W
Total Parking Spaces 2
Building
Lot Description Back Yard, Landscaped
Foundation Poured Concrete
Sewer Public Sewer
Water Public
Architectural Style Acreage with Residence, Bi-Level, Side by Side
Level or Stories Bi-Level
Structure Type Stucco
Others
Restrictions None Known
Tax ID 83994451
Ownership Private
Read Less



