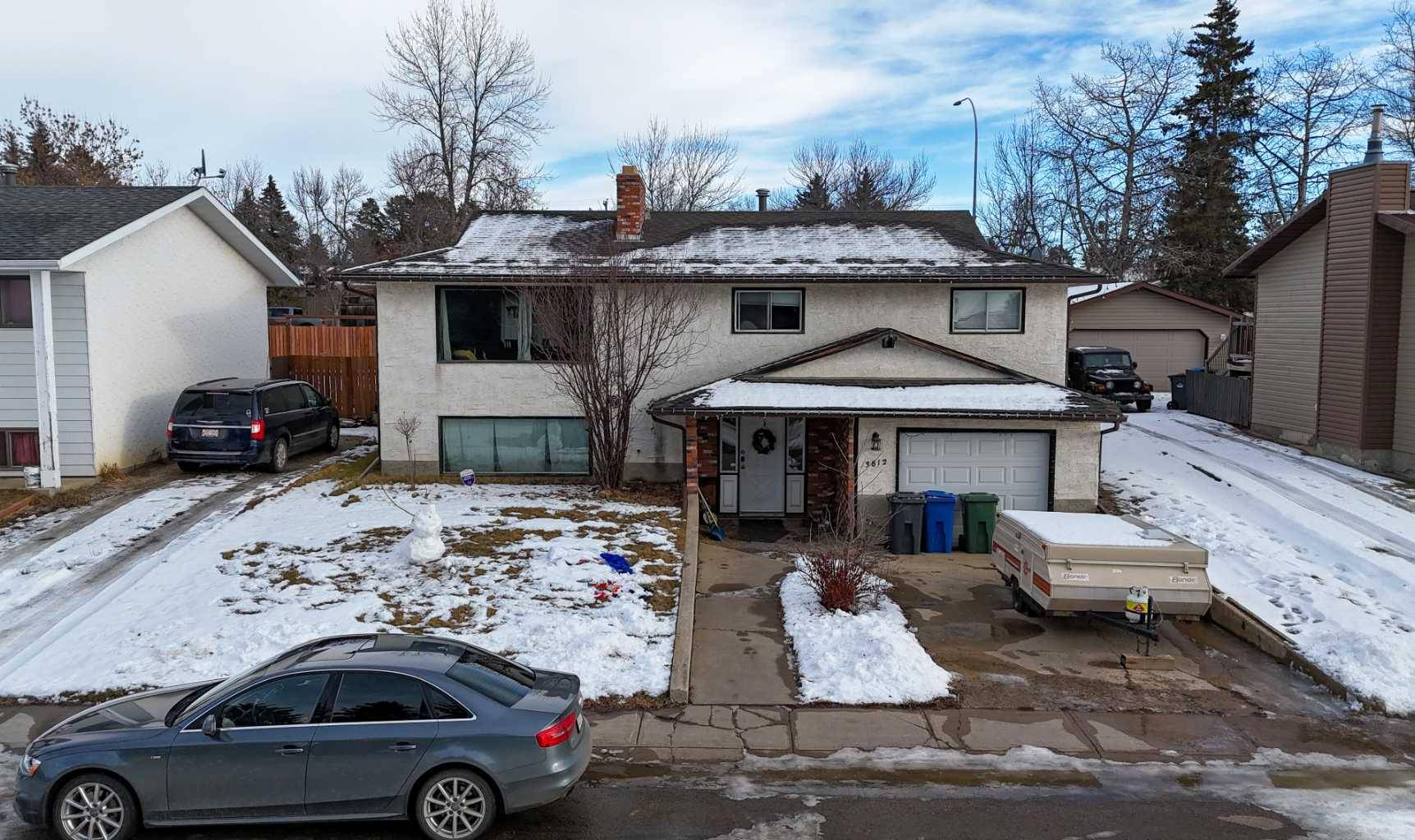For more information regarding the value of a property, please contact us for a free consultation.
3812 52A Avenue Innisfail, AB T4G 1G8
Want to know what your home might be worth? Contact us for a FREE valuation!

Our team is ready to help you sell your home for the highest possible price ASAP
Key Details
Sold Price $225,000
Property Type Single Family Home
Sub Type Detached
Listing Status Sold
Purchase Type For Sale
Square Footage 1,360 sqft
Price per Sqft $165
Subdivision Margodt
MLS® Listing ID A2098735
Sold Date 01/01/24
Style Bi-Level
Bedrooms 5
Full Baths 2
Half Baths 1
Year Built 1979
Annual Tax Amount $2,471
Tax Year 2023
Lot Size 6,600 Sqft
Acres 0.15
Property Sub-Type Detached
Source Central Alberta
Property Description
Affordable Bi-level home with both single attached and double detached garage. This home has great potential. Sold as is where is. 5 bedroom, 3 bathroom with 2 wood fireplaces. Single garage is 22' x 13'5", Double is oversized at 22' x 28'. Make this home exactly how you want to with your personal touch. This home is close to schools, parks, hospital, sporting facilities, everything you need.
Location
Province AB
County Red Deer County
Zoning R1B
Direction W
Rooms
Other Rooms 1
Basement Partial, Partially Finished
Interior
Interior Features Storage, Wood Windows
Heating Fireplace(s), Forced Air
Cooling None
Flooring Laminate, Linoleum
Fireplaces Number 2
Fireplaces Type Basement, Living Room, Wood Burning
Appliance Dishwasher, Dryer, Garage Control(s), Refrigerator, Stove(s), Washer
Laundry In Basement
Exterior
Parking Features Double Garage Attached, On Street, Single Garage Attached
Garage Spaces 3.0
Garage Description Double Garage Attached, On Street, Single Garage Attached
Fence Partial
Community Features Schools Nearby, Shopping Nearby, Sidewalks, Street Lights
Roof Type Asphalt Shingle
Porch None
Lot Frontage 60.0
Exposure E
Total Parking Spaces 4
Building
Lot Description Street Lighting, Rectangular Lot
Foundation Poured Concrete
Architectural Style Bi-Level
Level or Stories Bi-Level
Structure Type Stucco,Wood Frame
Others
Restrictions None Known
Tax ID 85459913
Ownership Private
Read Less



