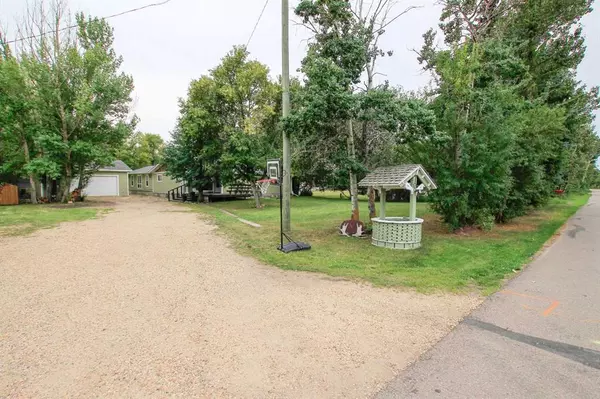For more information regarding the value of a property, please contact us for a free consultation.
70 Lakeview AVE Gull Lake, AB T4L 2N1
Want to know what your home might be worth? Contact us for a FREE valuation!

Our team is ready to help you sell your home for the highest possible price ASAP
Key Details
Sold Price $492,000
Property Type Single Family Home
Sub Type Detached
Listing Status Sold
Purchase Type For Sale
Square Footage 2,300 sqft
Price per Sqft $213
MLS® Listing ID A2073961
Sold Date 11/10/23
Style Bungalow
Bedrooms 4
Full Baths 2
Year Built 1981
Annual Tax Amount $2,504
Tax Year 2023
Lot Size 0.599 Acres
Acres 0.6
Property Sub-Type Detached
Source Central Alberta
Property Description
RENOVATED 2300SQ. FT. BUNGALOW STEPS TO GULL LAKE ~ OVERSIZED HEATED GARAGE ~ LARGE LOT SURROUNDED BY MATURE TREES ~ Pride of ownership is evident in this well cared for home ~ Partially covered front deck with wrap around seating welcomes you ~ Open concept main floor layout complemented by high ceilings offers a feeling of spaciousness ~ The living room features a large picture window overlooking the front yard and a cozy wood burning fireplace with a stacked stone surround ~ Easily host a large family gathering in the large dining space ~ The kitchen offers an abundance of maple cabinets, endless granite counter tops including an eating bar, undermount sink with a window above and stainless steel appliances ~ Just off the kitchen is a large walk in pantry with floor to ceiling shelving ~ The primary bedroom can easily accommodate a king bed plus multiple pieces of furniture, has a spa like ensuite with wood panel and travertine tile walls, a corner jet tub and a separate shower, and offers sliding door access to the massive deck and backyard ~ 3 additional bedrooms including one oversized bedroom with dual closets and a cheater door to the 4 piece main bathroom ~ Massive family room with large windows and two sets of sliding patio doors that lead to the huge deck (with wiring for a hot tub) and backyard ~ Recent updates include; newly built 26' x 28' heated garage with 10 ft walls, 220V wiring and drive through doors, new hot water tank, replaced pump and lids for septic tank, WETT inspection for wood stove, septic replaced in 2019, newer windows, newer shingles ~ the treed backyard is fully fenced, has a shed, mature trees, shrubs and perennials and still plenty of yard space ~ Large front yard with an oversized driveway and is surrounded by mature trees offering privacy and shade, ~ Located steps to the sandy beach with multiple walkways close by, plus easy access to playgrounds, provincial parks, mini golf and a restaurant/convenience store ~ Close proximity to Bentley, Lacombe and Highway 2 access.
Location
Province AB
County Lacombe County
Zoning R1
Direction N
Rooms
Other Rooms 1
Basement Crawl Space, None
Interior
Interior Features Breakfast Bar, Built-in Features, Ceiling Fan(s), Central Vacuum, Chandelier, Closet Organizers, Granite Counters, High Ceilings, Open Floorplan, Pantry, Recessed Lighting, Separate Entrance, Storage
Heating Forced Air, Natural Gas
Cooling None
Flooring Laminate
Fireplaces Number 1
Fireplaces Type Living Room, See Remarks, Wood Burning Stove
Appliance Dishwasher, Garage Control(s), Microwave, Refrigerator, Stove(s), Washer/Dryer, Window Coverings
Laundry Main Level
Exterior
Parking Features Double Garage Detached, Off Street, RV Access/Parking
Garage Spaces 2.0
Garage Description Double Garage Detached, Off Street, RV Access/Parking
Fence Fenced
Community Features Fishing, Lake, Other, Park, Playground, Walking/Bike Paths
Utilities Available Electricity Connected, Natural Gas Connected
Roof Type Asphalt Shingle
Porch Deck, Front Porch, See Remarks
Lot Frontage 89.9
Exposure N
Total Parking Spaces 6
Building
Lot Description Back Yard, Front Yard, No Neighbours Behind, Landscaped, Level, Rectangular Lot, Treed
Foundation Poured Concrete, See Remarks
Sewer Septic Field, Septic Tank
Water Well
Architectural Style Bungalow
Level or Stories One
Structure Type Vinyl Siding,Wood Frame
Others
Restrictions None Known
Tax ID 57479161
Ownership Private
Read Less



