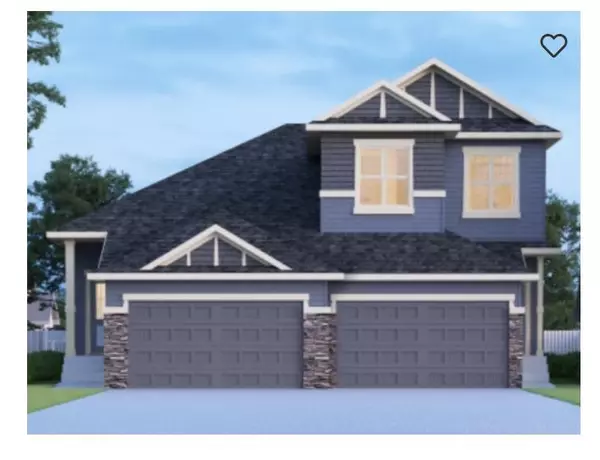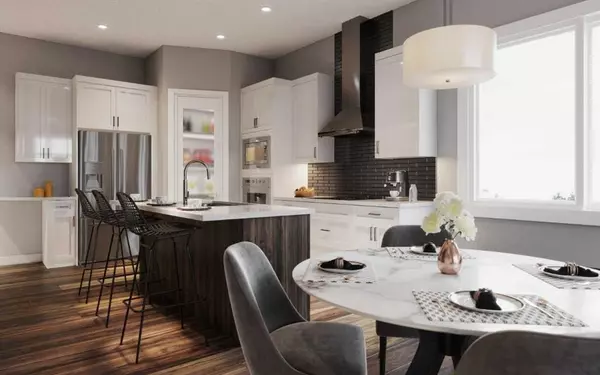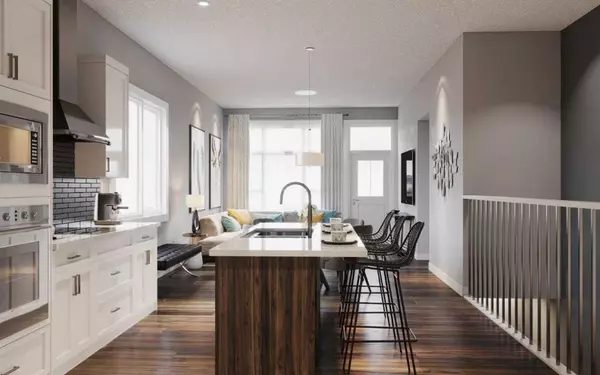For more information regarding the value of a property, please contact us for a free consultation.
10 Cliff ST Okotoks, AB T1S 5W6
Want to know what your home might be worth? Contact us for a FREE valuation!

Our team is ready to help you sell your home for the highest possible price ASAP
Key Details
Sold Price $549,918
Property Type Single Family Home
Sub Type Semi Detached (Half Duplex)
Listing Status Sold
Purchase Type For Sale
Square Footage 1,179 sqft
Price per Sqft $466
Subdivision Wedderburn
MLS® Listing ID A2063768
Sold Date 10/23/23
Style Bungalow,Side by Side
Bedrooms 1
Full Baths 1
Half Baths 1
Year Built 2023
Lot Size 3,458 Sqft
Acres 0.08
Property Sub-Type Semi Detached (Half Duplex)
Source Central Alberta
Property Description
Introducing The Winston by Sterling Homes, a remarkable property located near a golf course. This executive home offers luxurious features and a prime location. The stunning executive kitchen is a chef's dream, featuring top-of-the-line appliances and a convenient waterline to the fridge. The focal point of the living area is the electrical fireplace with a striking feature wall, adding warmth and elegance to the space. The paint grade railing adds a touch of sophistication to the home, while the BBQ gas line allows for easy outdoor grilling and entertaining. Luxury Vinyl Plank (LVP) flooring spans the entire main floor, providing both style and functionality. The 5-piece ensuite in the master bedroom offers a luxurious retreat, featuring a shower with tiled walls, a fibreglass base, and a sliding barn door. The 9' basement ceiling adds to the sense of spaciousness and and potential for customization. Photos are representative.
Location
Province AB
County Foothills County
Zoning TBD
Direction W
Rooms
Other Rooms 1
Basement Full, Unfinished
Interior
Interior Features High Ceilings, No Animal Home, No Smoking Home, Open Floorplan, Stone Counters
Heating Forced Air, Natural Gas
Cooling None
Flooring Carpet, Vinyl Plank
Fireplaces Number 1
Fireplaces Type Electric, Great Room
Appliance Dishwasher, Microwave Hood Fan, Range, Refrigerator
Laundry Main Level
Exterior
Parking Features Double Garage Attached
Garage Spaces 2.0
Garage Description Double Garage Attached
Fence None
Community Features Park, Playground, Schools Nearby, Shopping Nearby, Sidewalks, Street Lights
Roof Type Asphalt Shingle
Porch Deck
Lot Frontage 30.12
Exposure W
Total Parking Spaces 2
Building
Lot Description Back Yard, Level
Foundation Poured Concrete
Architectural Style Bungalow, Side by Side
Level or Stories One
Structure Type Stone,Vinyl Siding,Wood Frame
New Construction 1
Others
Restrictions None Known
Ownership Private
Read Less



