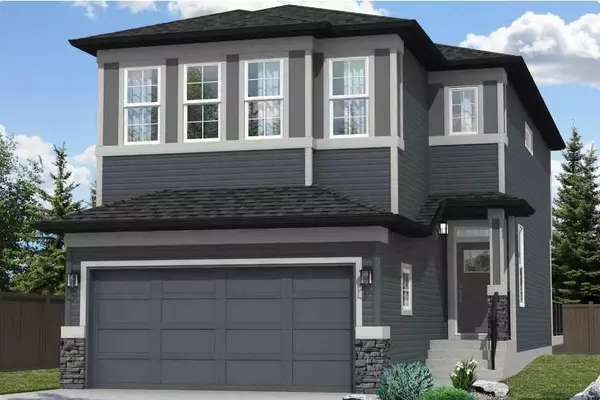For more information regarding the value of a property, please contact us for a free consultation.
209 Creekstone PATH SW Calgary, AB T0L0X0
Want to know what your home might be worth? Contact us for a FREE valuation!

Our team is ready to help you sell your home for the highest possible price ASAP
Key Details
Sold Price $669,000
Property Type Single Family Home
Sub Type Detached
Listing Status Sold
Purchase Type For Sale
Square Footage 1,943 sqft
Price per Sqft $344
Subdivision Pine Creek
MLS® Listing ID A2060357
Sold Date 08/24/23
Style 2 Storey
Bedrooms 3
Full Baths 2
Half Baths 1
Year Built 2023
Annual Tax Amount $1,097
Tax Year 2023
Lot Size 3,595 Sqft
Acres 0.08
Property Sub-Type Detached
Source Central Alberta
Property Description
This gorgeous 3 bedroom & 2.5 bath home features a spacious open concept great room and nook, complete with a stylish island that faces the stunning rear windows. Enjoy privacy and convenience with a central bonus room on the upper floor, providing excellent separation between bedrooms. Each bedroom is equipped with a walk-in closet, ensuring ample storage space. The basement, with its 9' foundation and side entrance, presents endless possibilities for customization. Discover Pine Creek, a picturesque community in South Calgary, offering breathtaking views and easy access to Macleod Trail and Stoney Trail for a plethora of nearby amenities. Choose Trico Homes, the premier new home builder in Calgary with a stellar reputation, boasting over 30 years of experience and more than 11,000 homes built. *Photos are representative.*
Location
Province AB
County Calgary
Area Cal Zone S
Zoning R-G
Direction W
Rooms
Other Rooms 1
Basement Full, Unfinished
Interior
Interior Features Granite Counters, High Ceilings, Kitchen Island, No Animal Home, No Smoking Home, Open Floorplan, Separate Entrance, Walk-In Closet(s)
Heating Forced Air, Natural Gas
Cooling None
Flooring Carpet, Ceramic Tile, Hardwood
Appliance Dishwasher, Dryer, Range, Range Hood, Refrigerator, Washer
Laundry Upper Level
Exterior
Parking Features Double Garage Attached
Garage Spaces 2.0
Garage Description Double Garage Attached
Fence None
Community Features Park, Playground, Schools Nearby, Shopping Nearby, Sidewalks, Street Lights
Roof Type Asphalt Shingle
Porch None
Lot Frontage 31.33
Total Parking Spaces 4
Building
Lot Description Back Yard
Foundation Poured Concrete
Architectural Style 2 Storey
Level or Stories Two
Structure Type Stone,Vinyl Siding,Wood Frame
New Construction 1
Others
Restrictions Easement Registered On Title,Restrictive Covenant,Utility Right Of Way
Tax ID 82678935
Ownership Private
Read Less



