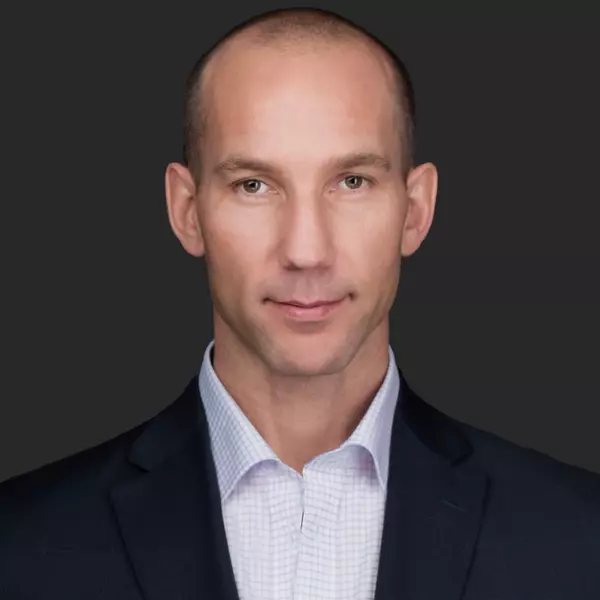For more information regarding the value of a property, please contact us for a free consultation.
213 1 AVE S Morrin, AB T0J 2B0
Want to know what your home might be worth? Contact us for a FREE valuation!

Our team is ready to help you sell your home for the highest possible price ASAP
Key Details
Sold Price $270,000
Property Type Single Family Home
Sub Type Detached
Listing Status Sold
Purchase Type For Sale
Square Footage 1,350 sqft
Price per Sqft $200
MLS® Listing ID A2065628
Sold Date 08/19/23
Style Bungalow
Bedrooms 4
Full Baths 3
Year Built 2002
Annual Tax Amount $3,785
Tax Year 2023
Lot Size 6,250 Sqft
Acres 0.14
Property Sub-Type Detached
Source Central Alberta
Property Description
Have you ever wanted to just get away from all the hustle and bustle of the city and settle down in a quaint village? Look no further then this beautiful 4 bedroom 3 bathroom home in Morrin. Morrin is a wonderful village with everything you need. There is a brand new school being built, a grocery store, bar & grill, and is only 20 minutes to Drumheller! As you come up the driveway there is a wonderful apple tree and well taken care of lawn. When you come inside on the main floor it is a huge open floor plan with the living room, front entry, and large kitchen with a great island for all of the cooking enthusiasts. Off the kitchen is the patio/back deck great for BBQing and enjoying the outdoors with the towering aspen along the fence line. Also on the main floor are 2 great sized bedrooms, 4 pc bathroom and the large master bedroom with walk in closet and 3pc on-suite. The garage is a great size, big enough for a couple vehicles. As you head to the lower level there is a huge rumpus/ living area great for the whole family. A little area for a workout space and office set up and the bottom of the stairs. The lower level also offers ample storage, a fourth bedroom, laundry room, and another 4pc bathroom! This is a great home you won't want to miss out on, and did i mention that it has A/C for these hot days?
Location
Province AB
County Starland County
Zoning R-1
Direction SW
Rooms
Other Rooms 1
Basement Finished, Full
Interior
Interior Features Ceiling Fan(s), High Ceilings, Kitchen Island, Laminate Counters, Open Floorplan, Pantry, Storage, Vaulted Ceiling(s), Walk-In Closet(s)
Heating Forced Air, Natural Gas
Cooling Central Air
Flooring Carpet, Linoleum
Appliance Central Air Conditioner, Dishwasher, Electric Stove, Microwave, Range Hood, Refrigerator, Washer/Dryer
Laundry Laundry Room, Lower Level, Sink
Exterior
Parking Features Concrete Driveway, Double Garage Attached, Driveway, Garage Door Opener, Off Street, Parking Pad
Garage Spaces 2.0
Garage Description Concrete Driveway, Double Garage Attached, Driveway, Garage Door Opener, Off Street, Parking Pad
Fence Fenced
Community Features Schools Nearby
Roof Type Asphalt Shingle
Porch Balcony(s), Deck, Front Porch, Patio
Lot Frontage 50.0
Total Parking Spaces 6
Building
Lot Description Back Yard, Front Yard, Lawn, Treed
Foundation ICF Block, Poured Concrete
Architectural Style Bungalow
Level or Stories One
Structure Type Concrete,Vinyl Siding
Others
Restrictions None Known
Tax ID 56846440
Ownership Private
Read Less



