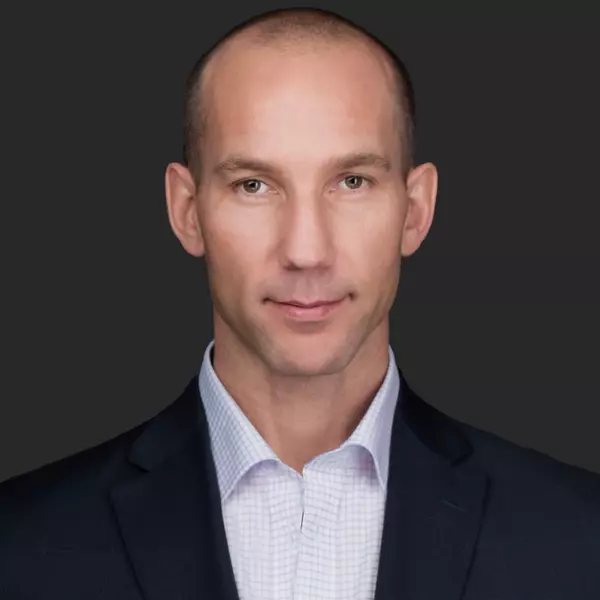For more information regarding the value of a property, please contact us for a free consultation.
33 Ravenscrag CRES Norglenwold, AB T4S 1S5
Want to know what your home might be worth? Contact us for a FREE valuation!

Our team is ready to help you sell your home for the highest possible price ASAP
Key Details
Sold Price $695,000
Property Type Single Family Home
Sub Type Detached
Listing Status Sold
Purchase Type For Sale
Square Footage 1,756 sqft
Price per Sqft $395
MLS® Listing ID A2056053
Sold Date 07/07/23
Style 1 and Half Storey
Bedrooms 4
Full Baths 3
Half Baths 1
Originating Board Central Alberta
Year Built 1992
Annual Tax Amount $2,943
Tax Year 2023
Lot Size 0.500 Acres
Acres 0.5
Property Sub-Type Detached
Property Description
Welcome to 33 Ravenscrag Crescent in family friendly Norglenwold. Located in the back of a quiet crescent, this 1 and half story house has a beautiful south facing private back yard with plenty of room for summer BBQ's and ample driveway space to park lake toys and RV. The detached heated garage 23 X 23 in the front and 24 X 15 in the back can be your entertainment area or a workshop. This secluded neighbourhood offers a great place to live with lake access -boat launch and access points is only a couple of blocks away. The well water (high yield) will provide ample opportunities to water the fruit trees, large garden and mature treed lot. You will enjoy the country feel with the convenience of Sylvan Lake amenities. There is AC for those hot days and a covered hot tub for the cold ones. The main floor boasts hand scraped hardwood floors throughout, gorgeous views of the yard through the many large windows, a gas fireplace, half bath and laundry room. Upstairs you will find a spacious primary bedroom with ensuite and walk in closet, 2 additional bedrooms and full bathroom. The basement offers a bedroom, rec room plus a 3-piece bathroom and cold room for all homegrown vegetables. The low taxes are an added bonus to an already fantastic location. Upgrades include: detached garage shingles in 2021, 1 furnace replaced and AC installed in the last 5 years, Brand new garage door and opener, 2 new hot tub pumps 2023
Location
Province AB
County Red Deer County
Zoning R2
Direction S
Rooms
Other Rooms 1
Basement Finished, Full
Interior
Interior Features Central Vacuum
Heating Forced Air, Natural Gas
Cooling Central Air
Flooring Carpet, Hardwood, Tile
Fireplaces Number 1
Fireplaces Type Gas
Appliance Dishwasher, Microwave, Range Hood, Refrigerator, Stove(s), Washer/Dryer
Laundry Main Level
Exterior
Parking Features RV Access/Parking, Single Garage Attached, Single Garage Detached
Garage Spaces 2.0
Garage Description RV Access/Parking, Single Garage Attached, Single Garage Detached
Fence Fenced
Community Features Lake, Shopping Nearby
Roof Type Asphalt Shingle
Porch Deck, Patio
Lot Frontage 100.0
Total Parking Spaces 6
Building
Lot Description Fruit Trees/Shrub(s), Gazebo, Landscaped, Standard Shaped Lot, Private, Views
Foundation Poured Concrete
Architectural Style 1 and Half Storey
Level or Stories One and One Half
Structure Type Vinyl Siding,Wood Frame
Others
Restrictions None Known
Tax ID 57330318
Ownership Private
Read Less



