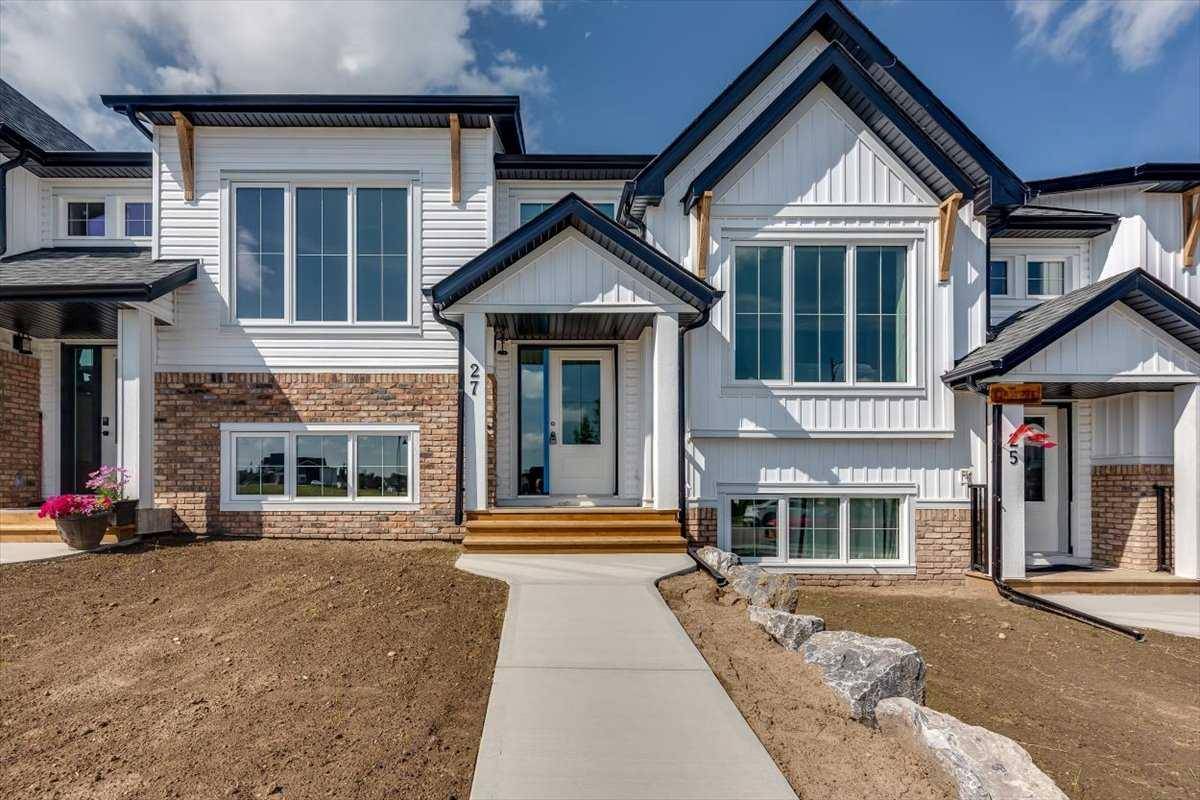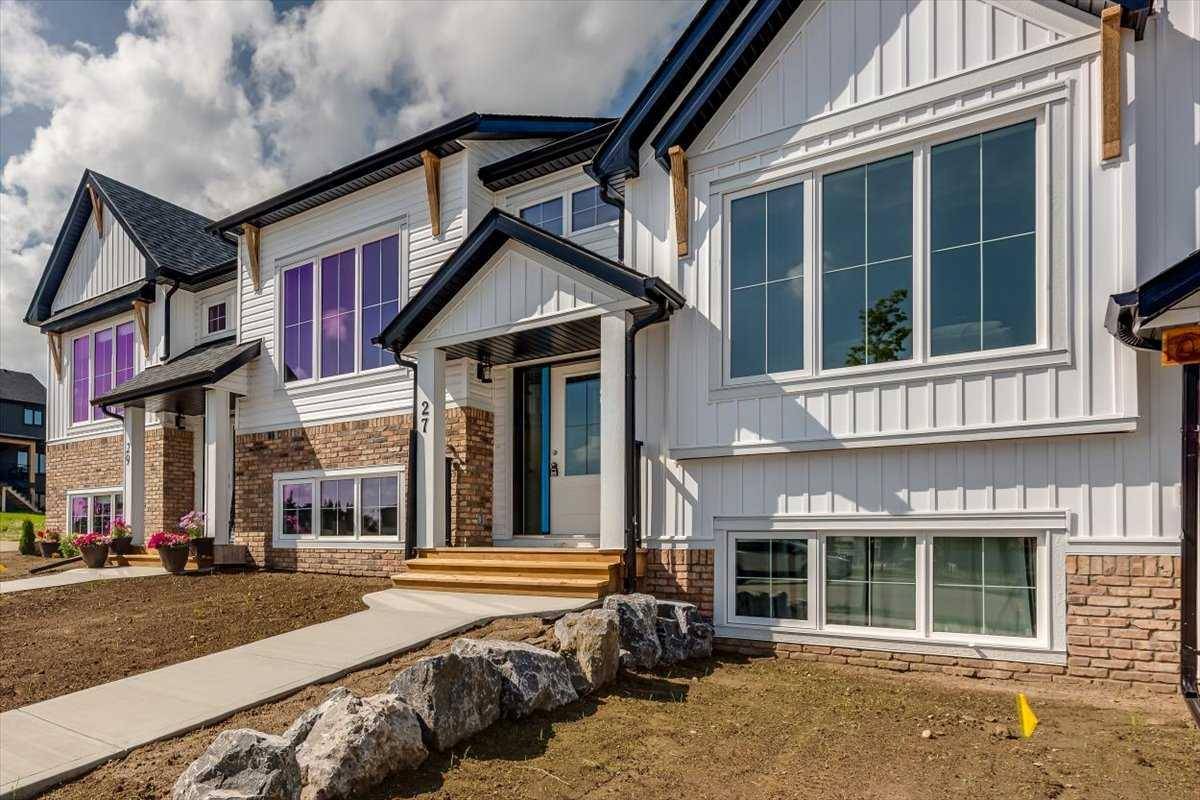27 Station DR Sylvan Lake, AB T4S 0S6
UPDATED:
Key Details
Property Type Townhouse
Sub Type Row/Townhouse
Listing Status Active
Purchase Type For Sale
Square Footage 748 sqft
Price per Sqft $554
Subdivision Sixty West
MLS® Listing ID A2241043
Style Bi-Level
Bedrooms 3
Full Baths 2
Half Baths 1
Year Built 2024
Annual Tax Amount $2,600
Tax Year 2025
Lot Size 2,228 Sqft
Acres 0.05
Property Sub-Type Row/Townhouse
Source Central Alberta
Property Description
Featuring a bright U-shaped kitchen complete with quartz countertops, peninsula seating, a pantry closet, 2 pc bathroom and your back entrance to your Covered deck with durable TufDek flooring. 9' ceilings on both floors, Triple pane windows for energy efficiency, and Luxury Vinyl Plank flooring throughout the main areas. Bonus, you get to pick out your appliances with the allotted allowance.
Downstairs, you'll find 3 bedrooms and 2 bathrooms with cozy carpet flooring, a convenient laundry room, primary suite with a walk-in closet and private ensuite.
Fence, full landscaping & single detached garage included with No condo fees!
Location
Province AB
County Red Deer County
Zoning R3
Direction N
Rooms
Other Rooms 1
Basement Finished, Full
Interior
Interior Features Closet Organizers, Double Vanity, Kitchen Island, Open Floorplan, Pantry, Primary Downstairs, Quartz Counters, Walk-In Closet(s)
Heating Central, Natural Gas
Cooling None
Flooring Carpet, Vinyl Plank
Inclusions NA
Appliance ENERGY STAR Qualified Dishwasher, Garage Control(s), Microwave Hood Fan
Laundry In Basement
Exterior
Parking Features Alley Access, See Remarks, Single Garage Detached
Garage Spaces 1.0
Garage Description Alley Access, See Remarks, Single Garage Detached
Fence Fenced
Community Features Park, Schools Nearby, Shopping Nearby, Walking/Bike Paths
Roof Type Shingle
Porch Deck
Lot Frontage 20.01
Total Parking Spaces 1
Building
Lot Description Back Lane, Back Yard
Foundation Poured Concrete
Architectural Style Bi-Level
Level or Stories Bi-Level
Structure Type Brick,Vinyl Siding
New Construction Yes
Others
Restrictions Restrictive Covenant
Tax ID 101307892
Ownership Private



