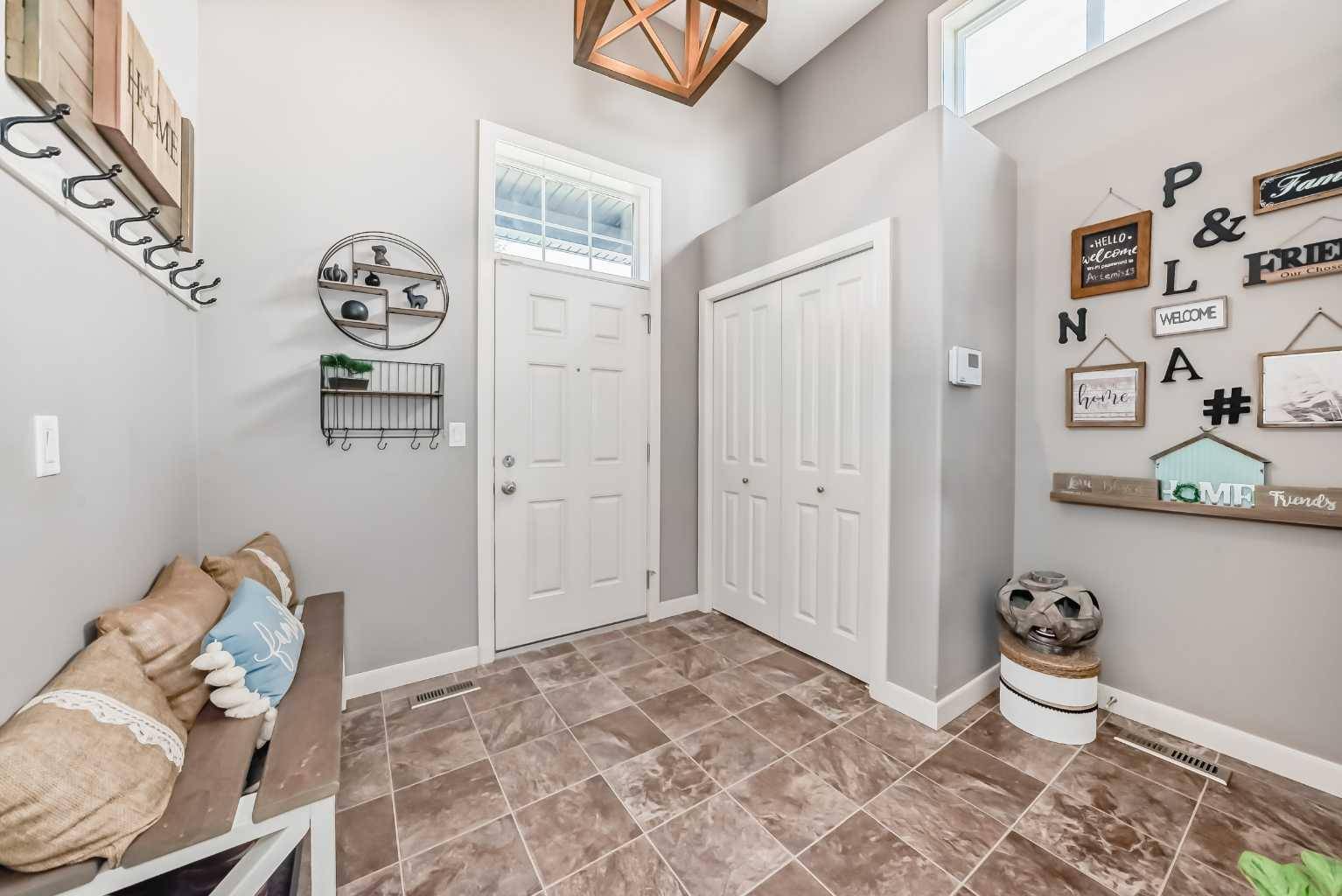188 Vanson Close Red Deer, AB T4R 0G7
UPDATED:
Key Details
Property Type Single Family Home
Sub Type Detached
Listing Status Active
Purchase Type For Sale
Square Footage 1,601 sqft
Price per Sqft $380
Subdivision Vanier Woods
MLS® Listing ID A2237116
Style Bi-Level
Bedrooms 4
Full Baths 3
Year Built 2008
Annual Tax Amount $4,949
Tax Year 2024
Lot Size 9,843 Sqft
Acres 0.23
Lot Dimensions 17.5'x116'x124'x17.5'x12.5'x160
Property Sub-Type Detached
Source Central Alberta
Property Description
Location
Province AB
County Red Deer
Zoning R1
Direction N
Rooms
Other Rooms 1
Basement Finished, Full
Interior
Interior Features Chandelier, High Ceilings, Kitchen Island, Laminate Counters, No Smoking Home, Open Floorplan, Pantry, Storage, Vaulted Ceiling(s), Vinyl Windows, Walk-In Closet(s), Wired for Sound
Heating In Floor, Forced Air
Cooling Central Air
Flooring Carpet, Laminate, Linoleum
Inclusions Fridge, Stove, Dishawsher, Microwave, Window Coverings, Washer, Dryer, Garage Door Openers(2) & Controllers
Appliance Central Air Conditioner, Dishwasher, Garage Control(s), Microwave, Refrigerator, Stove(s), Window Coverings
Laundry In Basement
Exterior
Parking Features Double Garage Attached, Double Garage Detached
Garage Spaces 2.0
Garage Description Double Garage Attached, Double Garage Detached
Fence Fenced
Community Features Playground, Schools Nearby, Shopping Nearby, Sidewalks, Street Lights, Walking/Bike Paths
Roof Type Asphalt Shingle
Porch Deck
Lot Frontage 27.5
Total Parking Spaces 4
Building
Lot Description Back Lane, Back Yard, Backs on to Park/Green Space, Dog Run Fenced In, Front Yard, Landscaped, No Neighbours Behind, Pie Shaped Lot, Private, Underground Sprinklers
Foundation Poured Concrete
Architectural Style Bi-Level
Level or Stories Bi-Level
Structure Type Vinyl Siding,Wood Frame
Others
Restrictions None Known
Tax ID 102743059
Ownership Private



